The extraordinary Birdhouse Collection comprises 12 luxury apartments inspired by the enormous native pine trees which stand majestically on its fringes. As residents enter the stunning complex, they will find a secure entry system that allows access to the entrance hall, lifts and stairs leading to the first- and second--floor level apartments. The apartment opens to a well-sized hallway leading into two bedrooms, a bathroom, an open-plan lounge, a kitchen area, and a storage cupboard.
Uncompromising on space
The main entertainment and living space boasts French doors allowing the natural light and fresh air to stream in, providing a beautiful space to enjoy the surrounding views. Apartments are completed with either a private terrace and garden or balcony, perfect for entertaining and relaxing.
Let the outside in
Bedroom one is awash with light and fresh air, from the Juliet balcony letting the outdoors in, complete with fitted wardrobes in a choice of beautiful finishes, while the main bedroom leads to an en suite shower room, with crisp, contemporary sanitary-ware, chrome towel rail and illuminating demisting mirror.

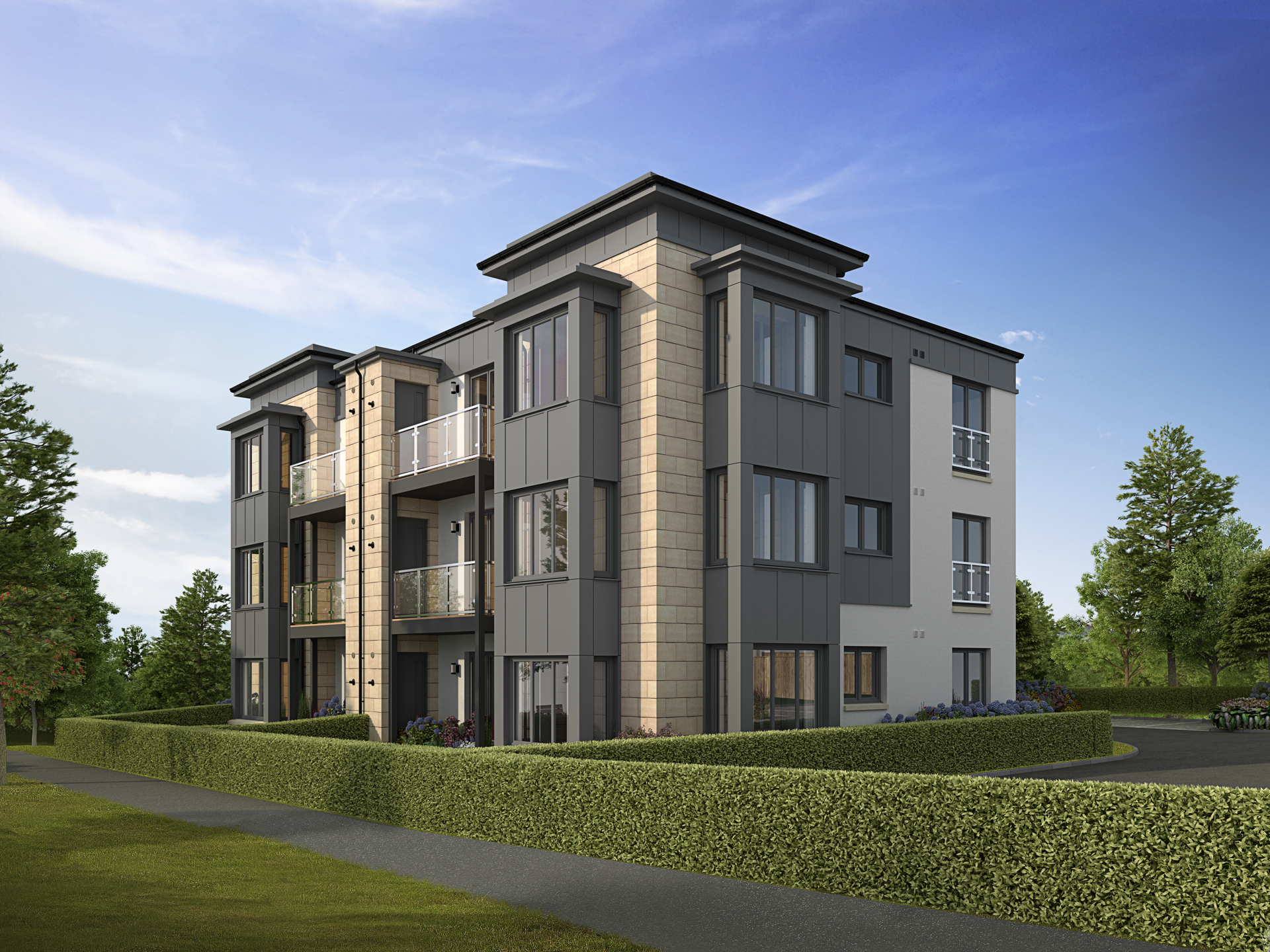
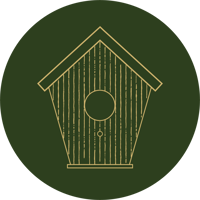
 Download Brochure
Download Brochure
 Get in Touch
Get in Touch
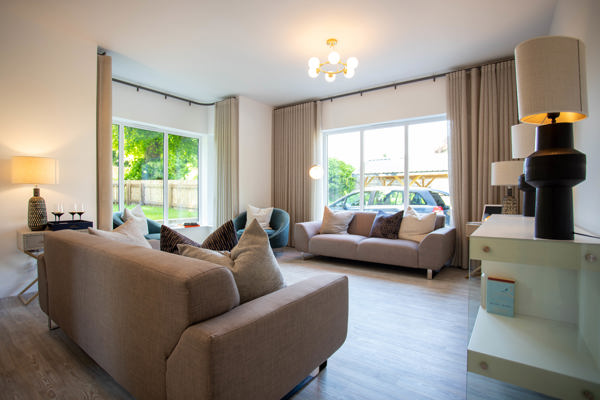
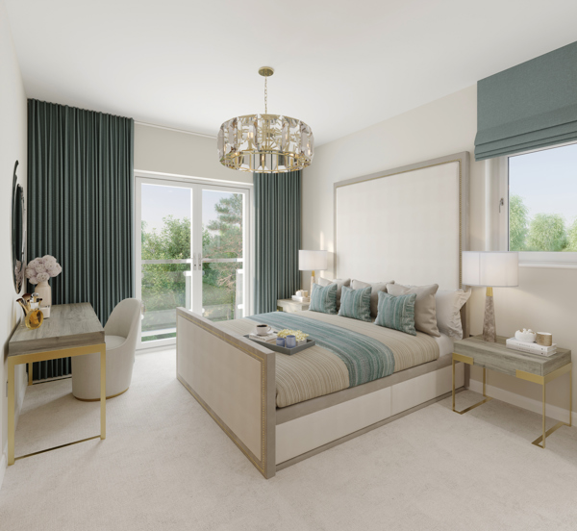
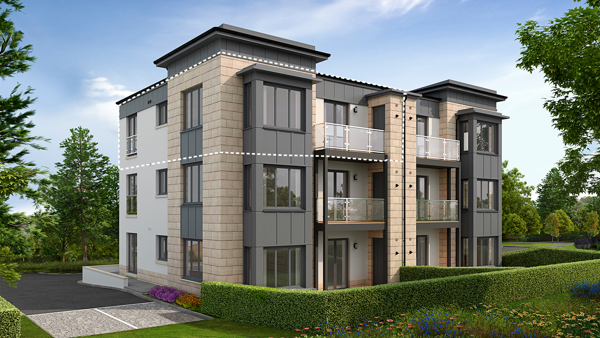
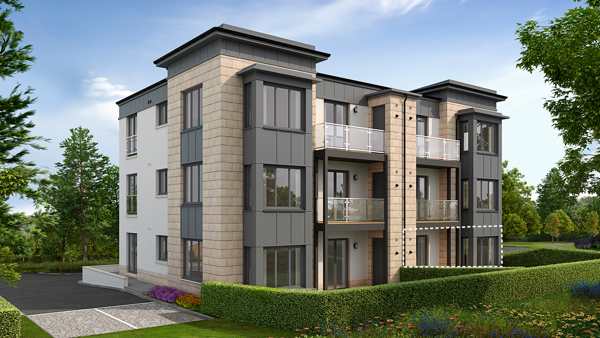
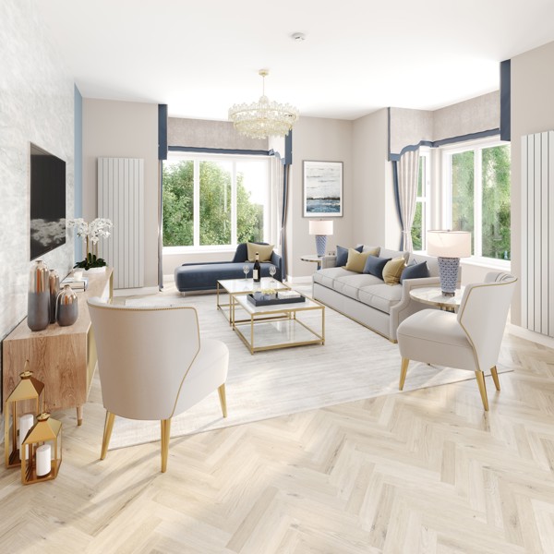
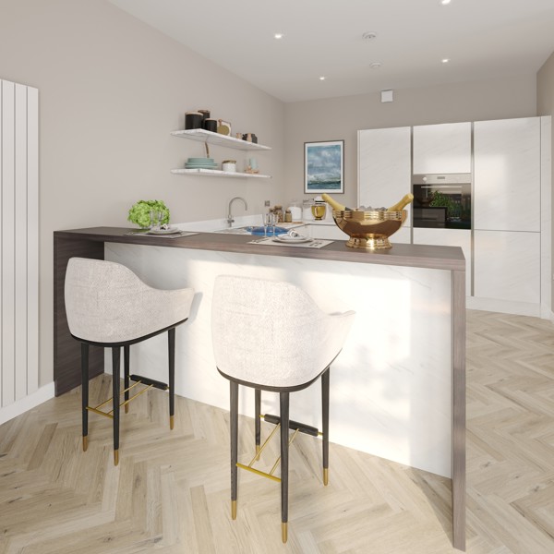
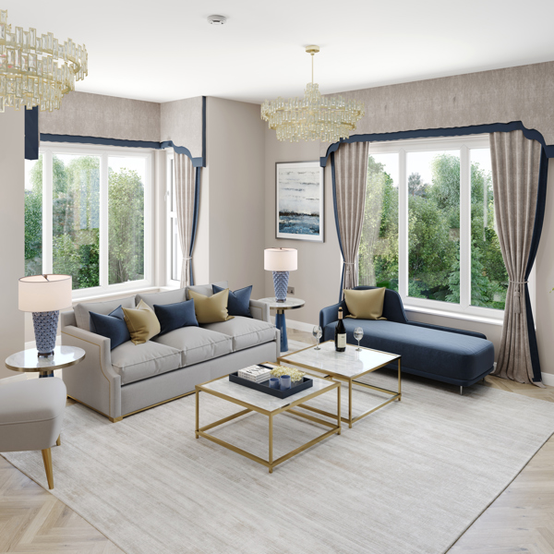

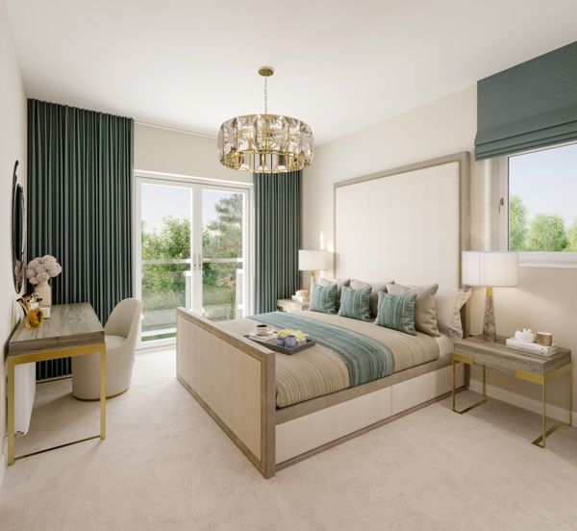
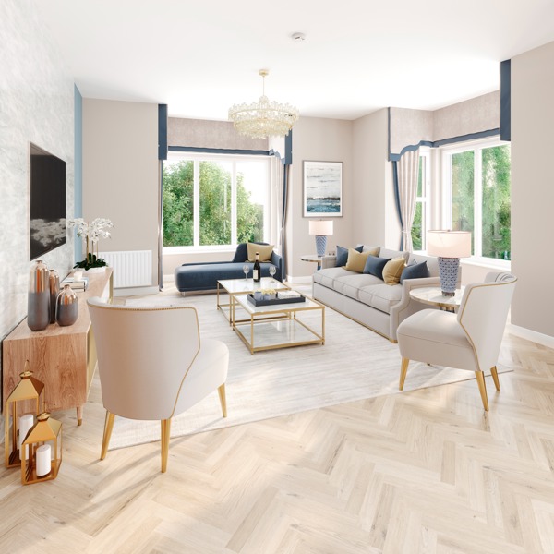
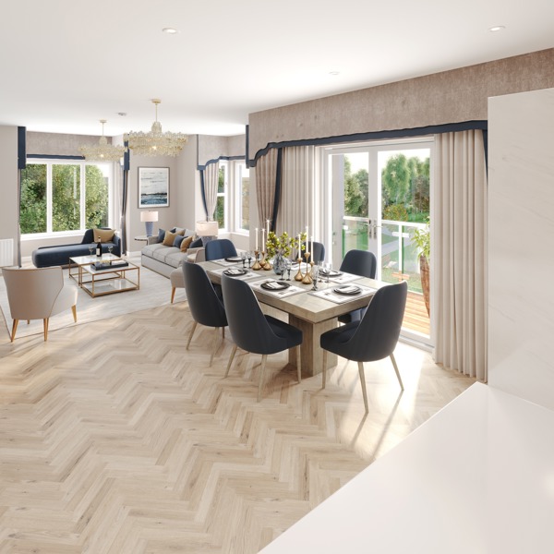
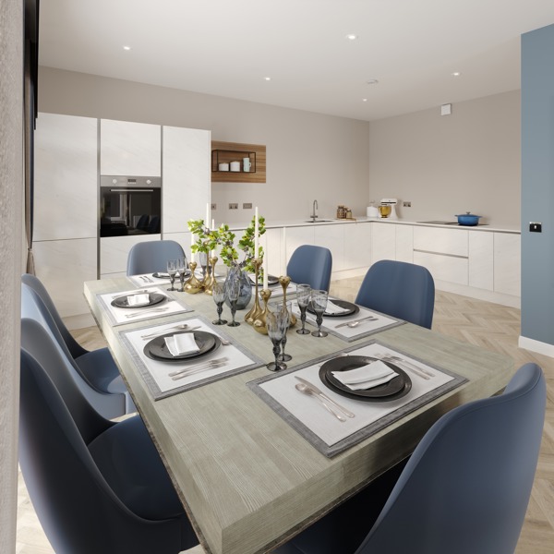
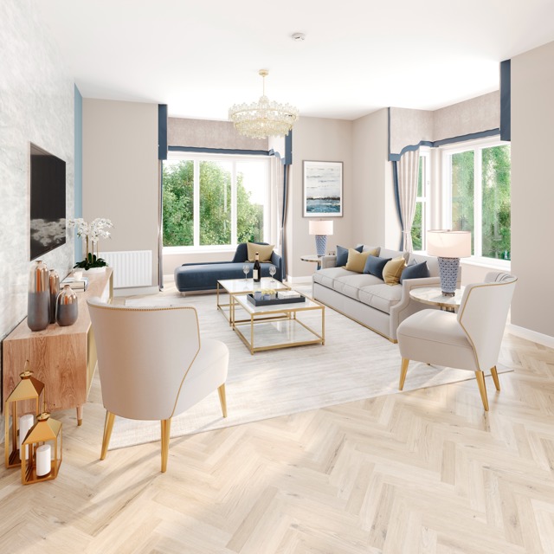
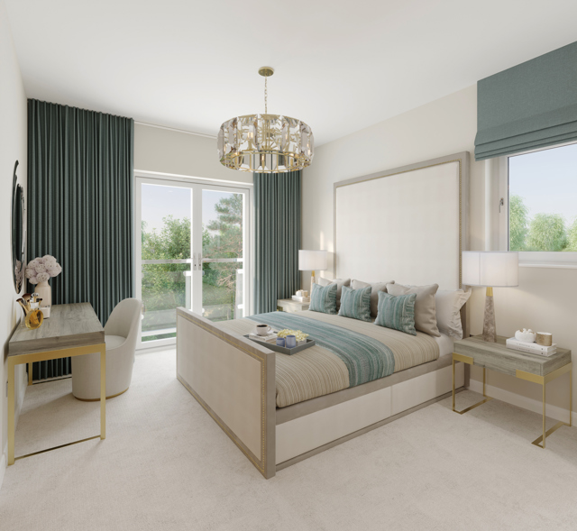
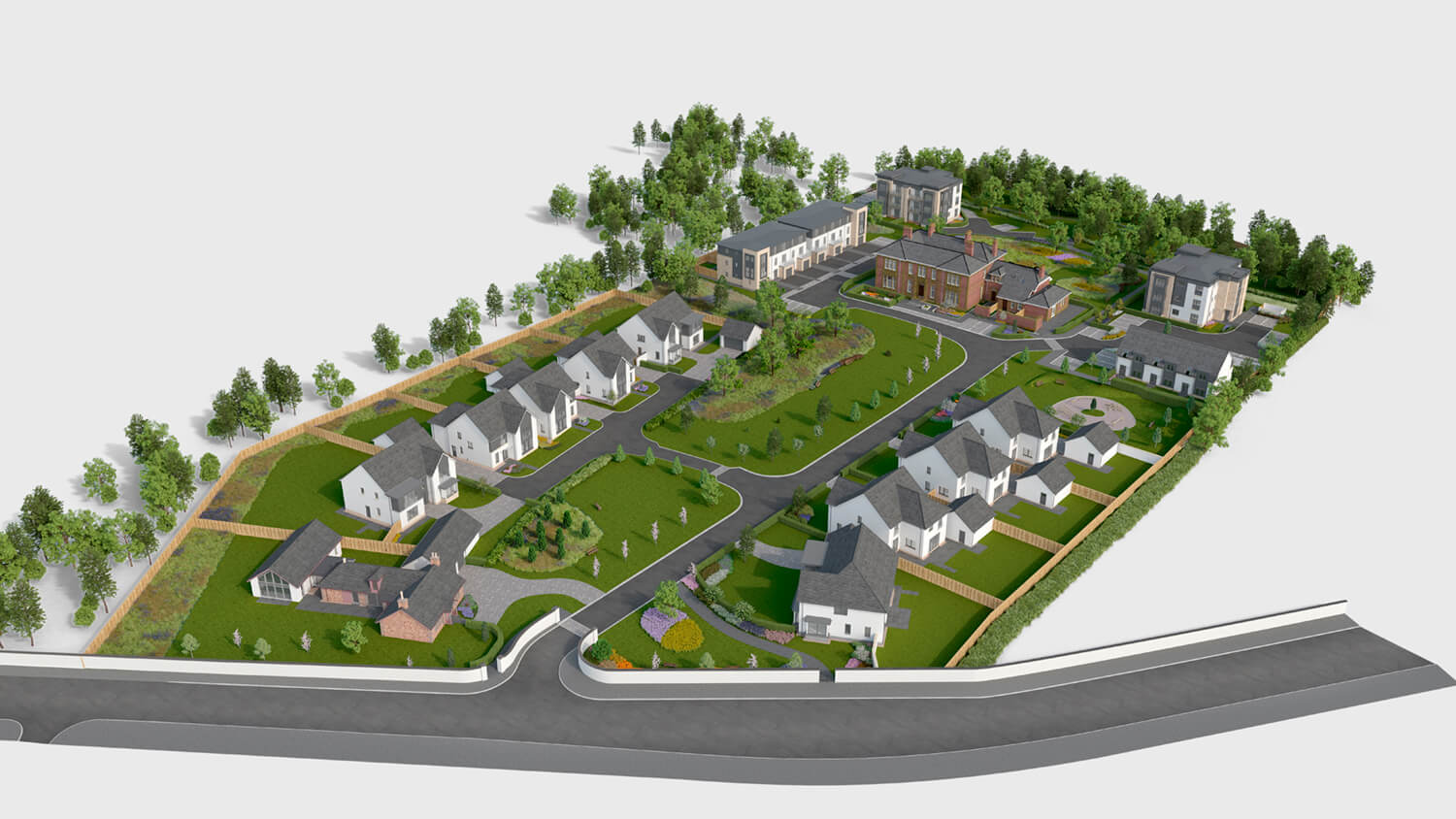




 Explore
Explore
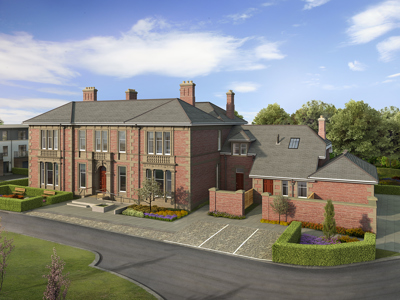
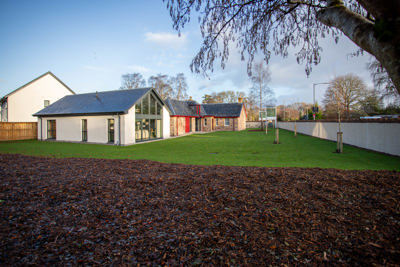
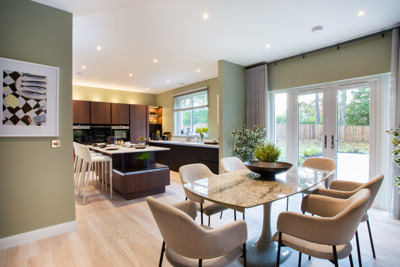
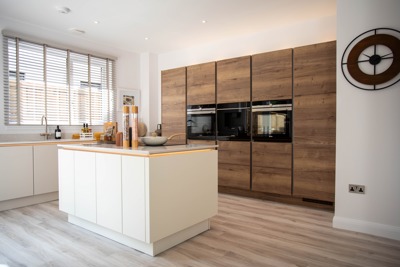
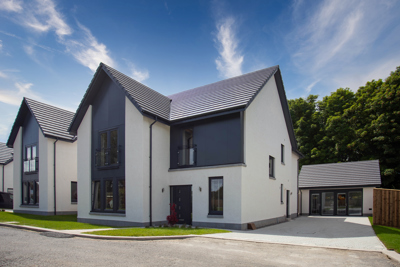
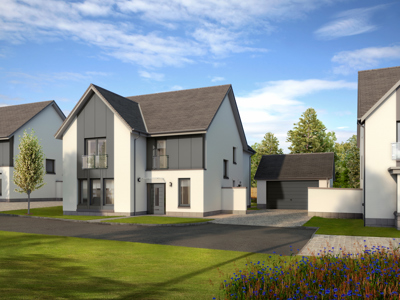
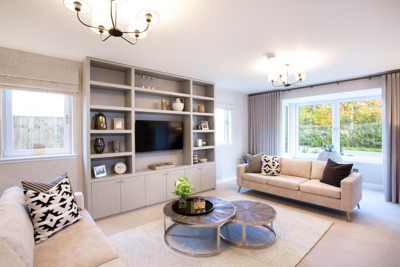
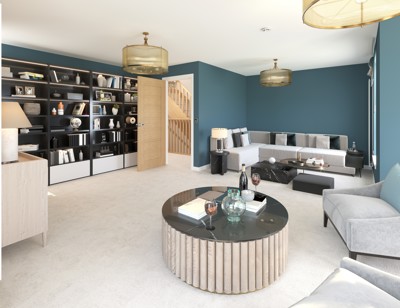
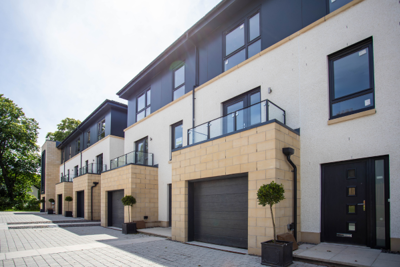
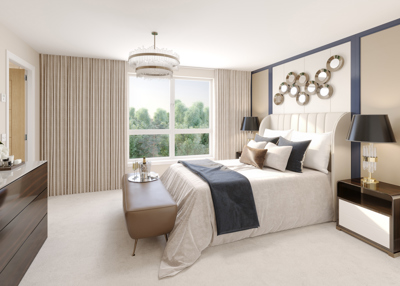
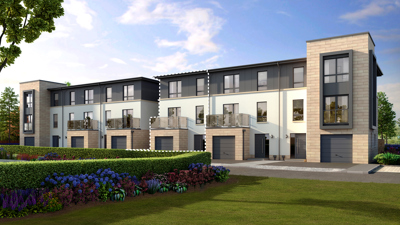
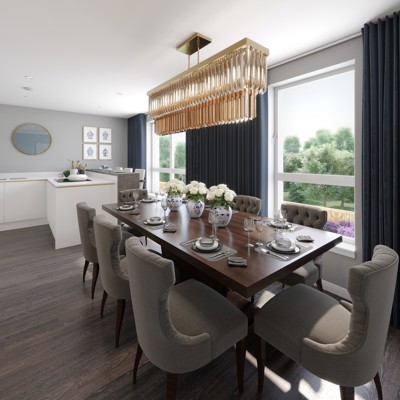
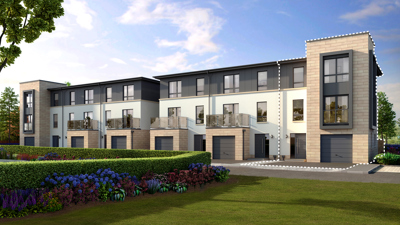

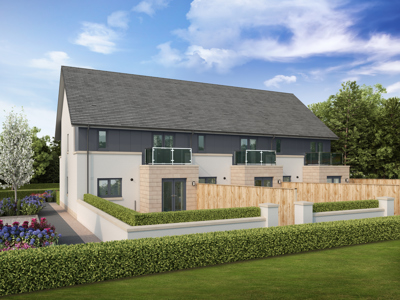
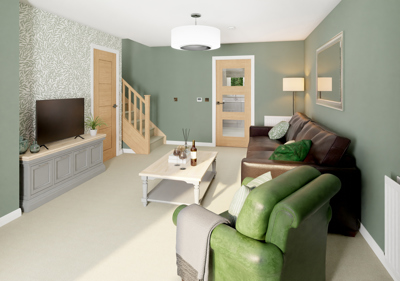
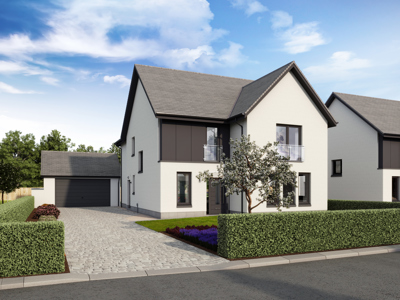
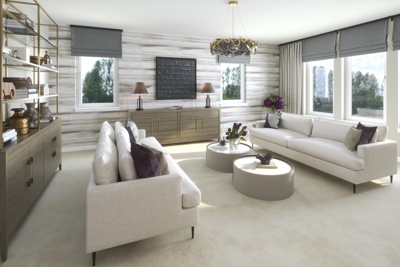
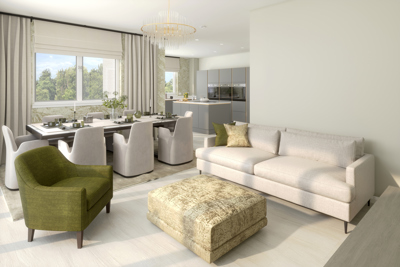
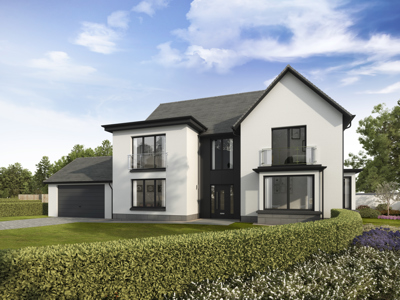
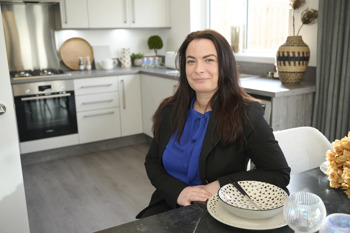


 Get in Touch
Get in Touch
 Book an Appointment
Book an Appointment

