With four flexible bedrooms situated over three storeys, each mews home in the Botanic Collection elevates choice.
Accessed through the entrance hallway, the ground floor incorporates a spacious double bedroom featuring French doors that lead to the rear garden which is encompassed by the lofty woodland of Drummond Hill. Allowing you to merge the indoors with the outdoors, it also creates a flexible social space that would make a wonderful family room.
The ground floor is completed by a shower room, handy utility room and access to the integrated garage. The first floor presents a substantial and stylish lounge enjoying either French doors opening to a walk-out balcony or a Juliet balcony.
Forming the heart of the Botanic collection home, from this vantage point you can enjoy the views and splendour of the historic Drummond Hill mansion house. The luxurious lounge is complemented by an extensive open plan kitchen/dining room designed by premium kitchen designers Ashley Ann and features a breakfast bar, creating the perfect space for informal dining and entertaining.
The kitchen is complete with a selection of integrated Siemens appliances including an induction hob with integrated ventilation system, fridge freezer, dishwasher, and Franke instant hot/cold/boiling water tap. The primary bedroom with en-suite and two further bedrooms are located on the second floor.
Double windows allow light to flood into the primary bedroom and provide beautiful views out to the extensive greenery. Additionally, the second floor features a large family bathroom with a bath and overhead rainfall shower.

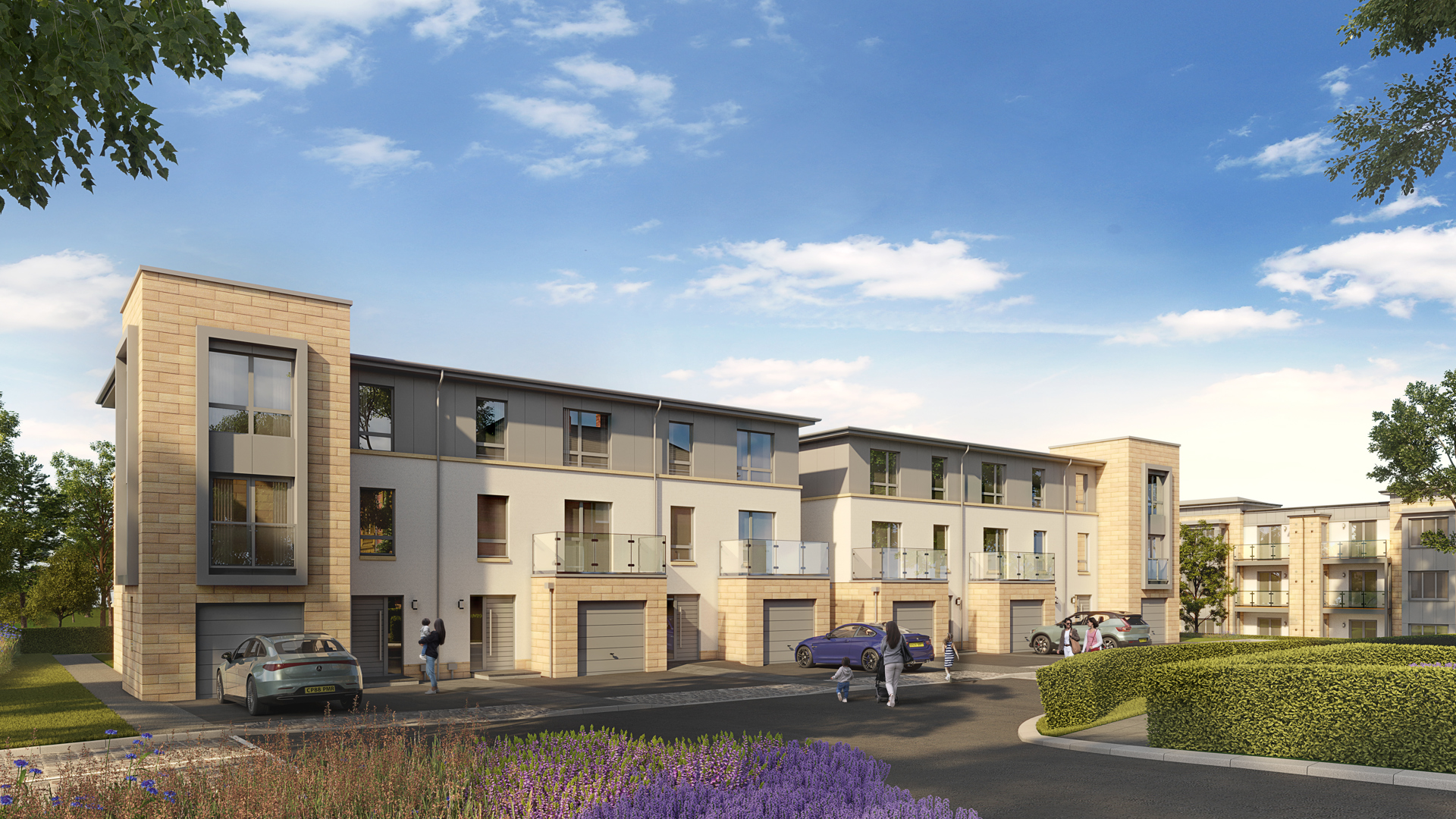

 Download Brochure
Download Brochure
 Get in Touch
Get in Touch
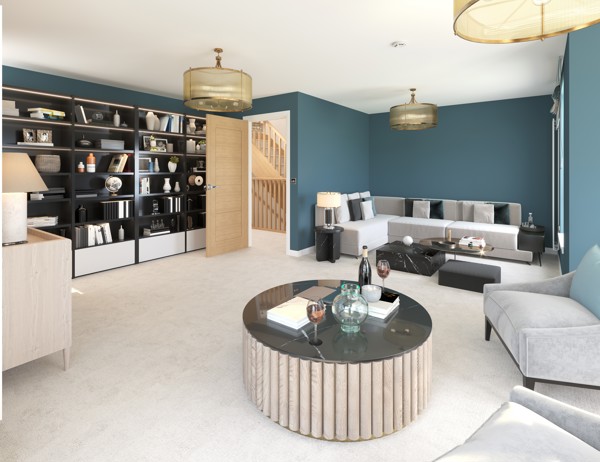
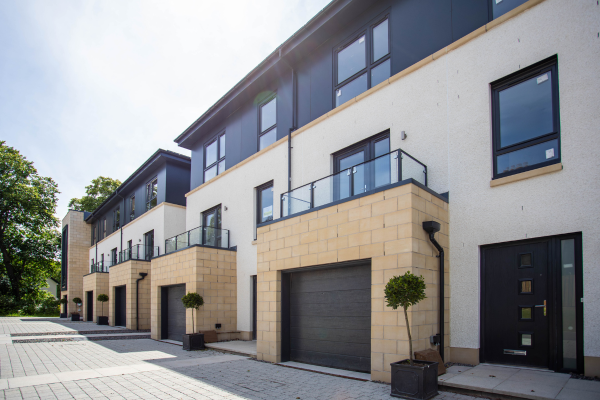
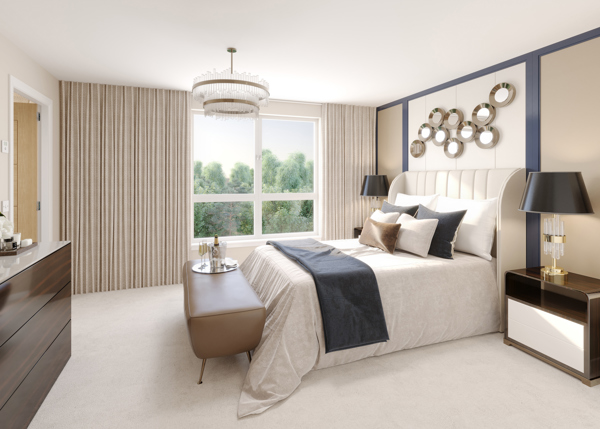
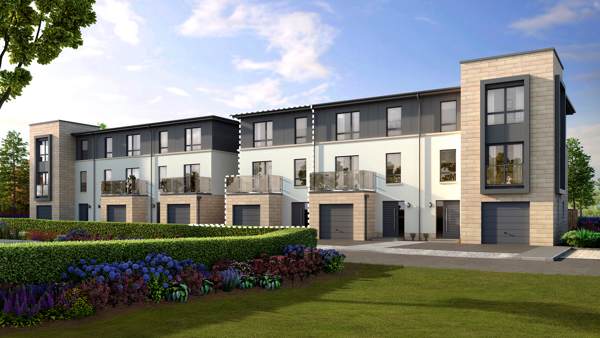

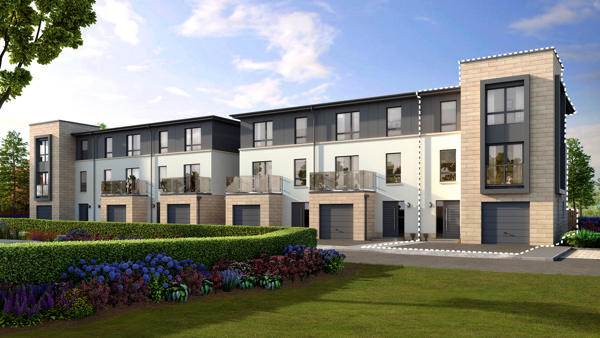
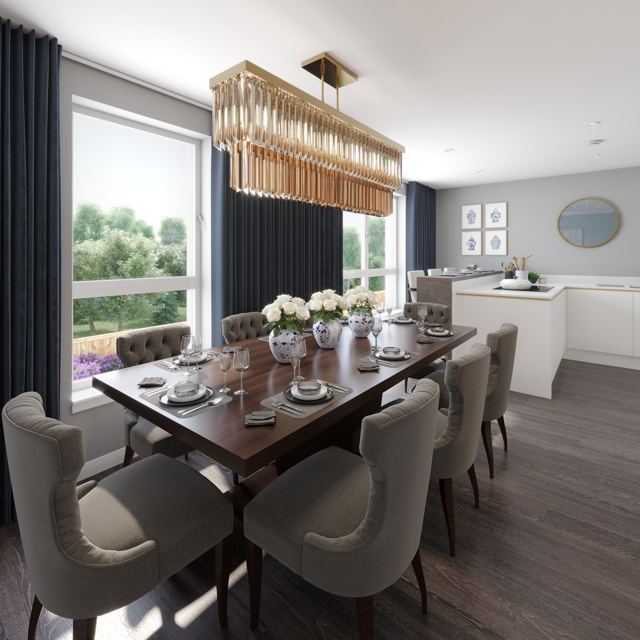
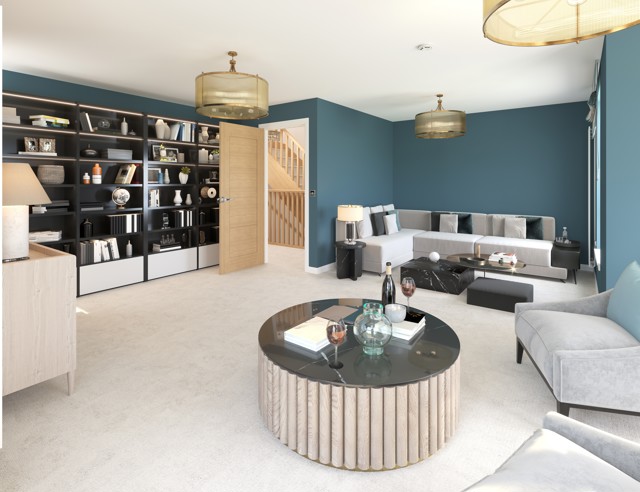
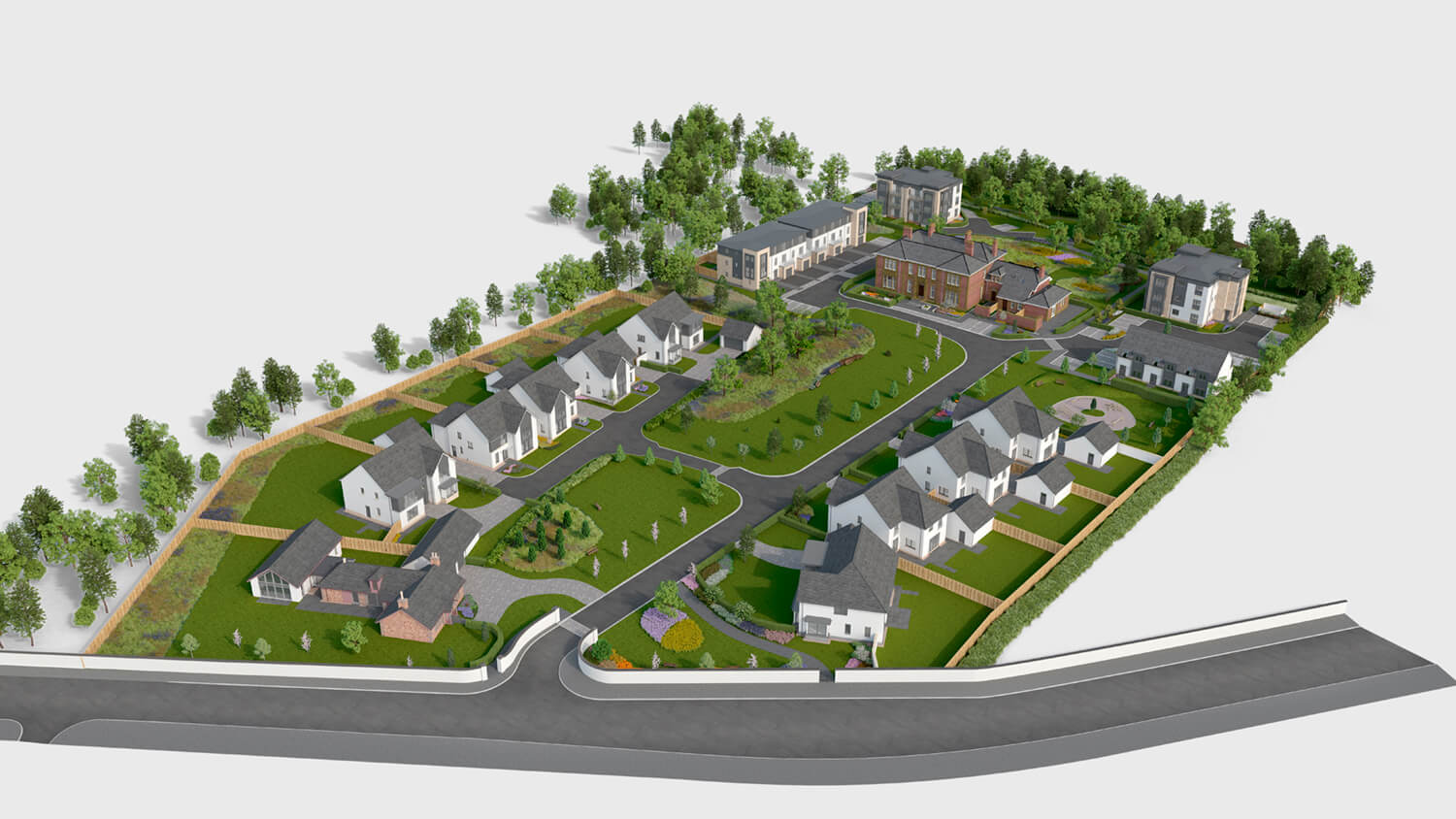




 Explore
Explore
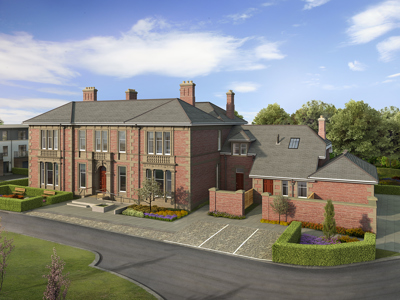
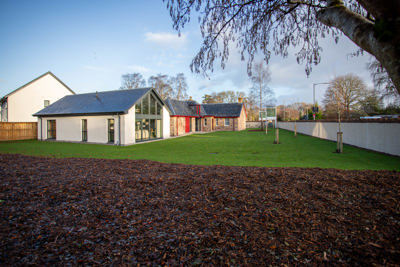
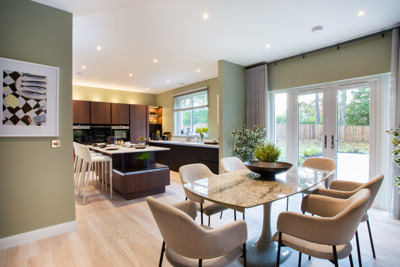
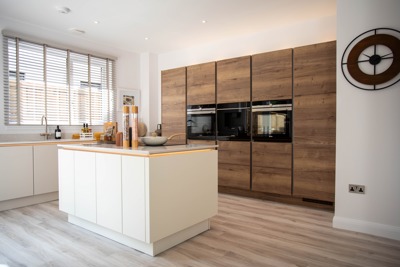
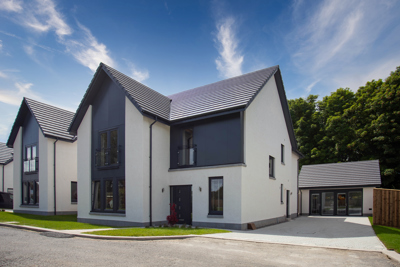
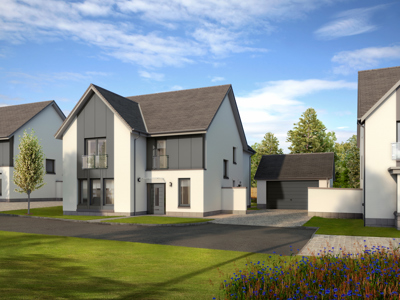
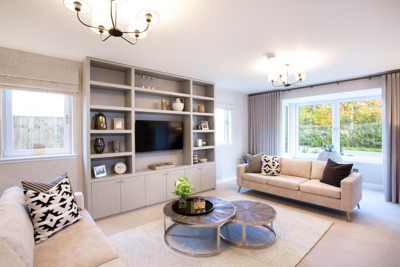
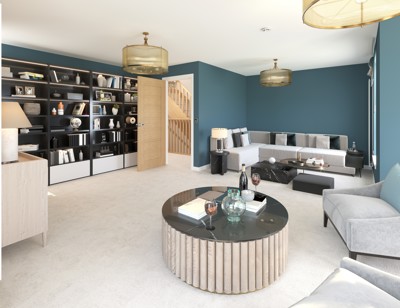
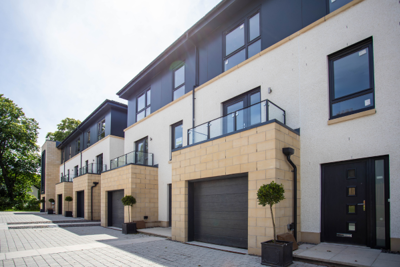
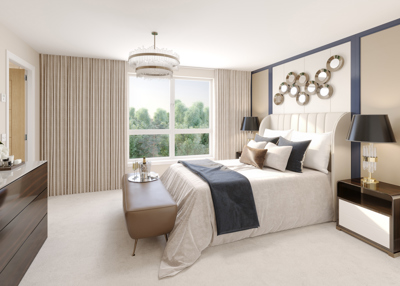
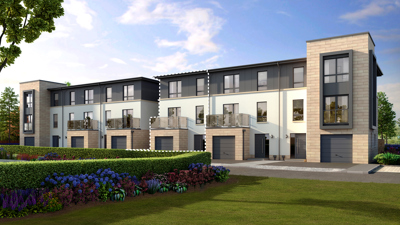
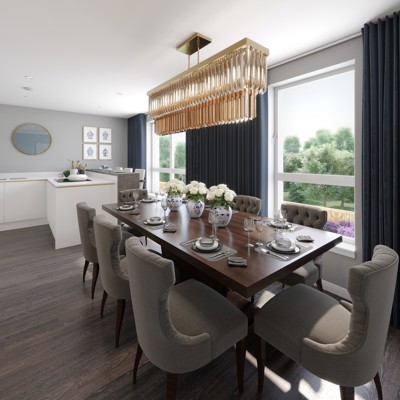
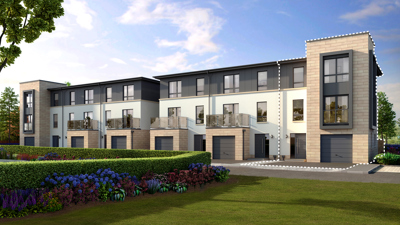

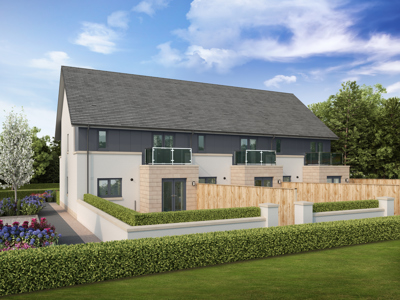
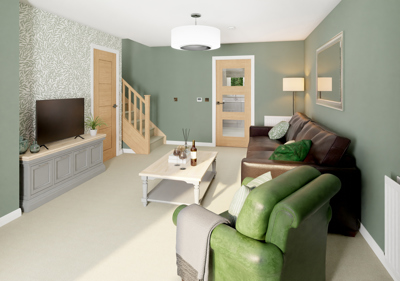
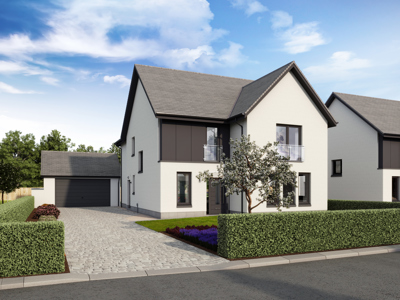
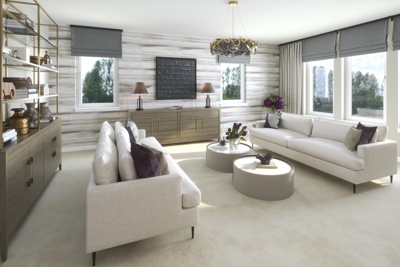
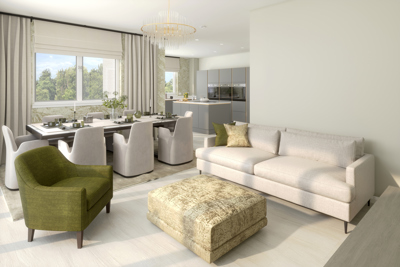
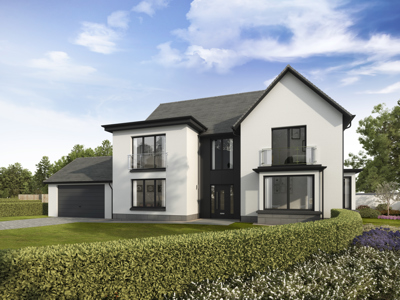
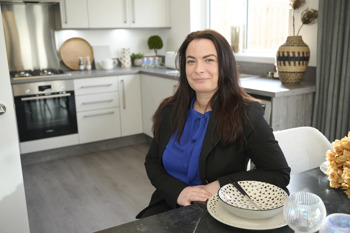


 Get in Touch
Get in Touch
 Book an Appointment
Book an Appointment

