
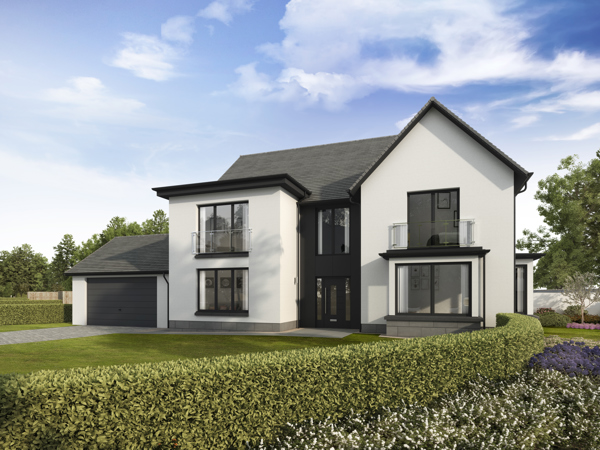
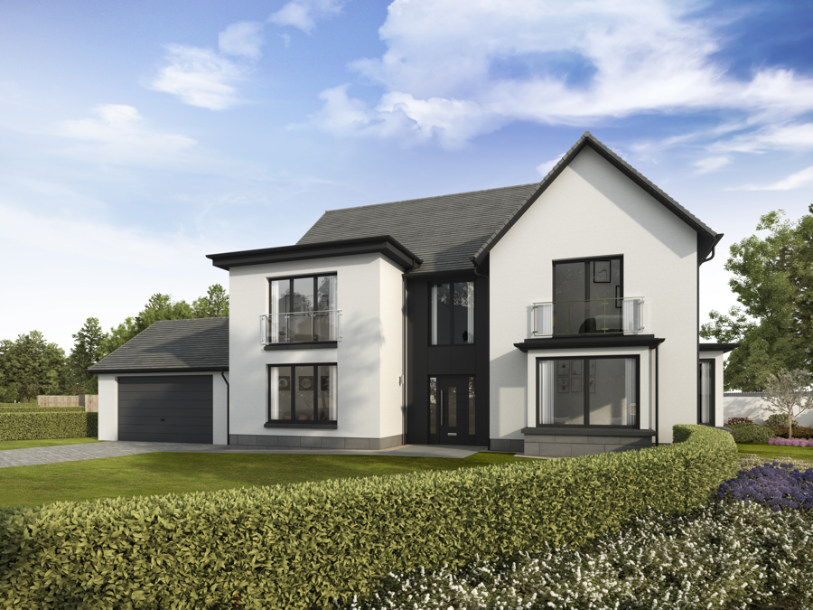
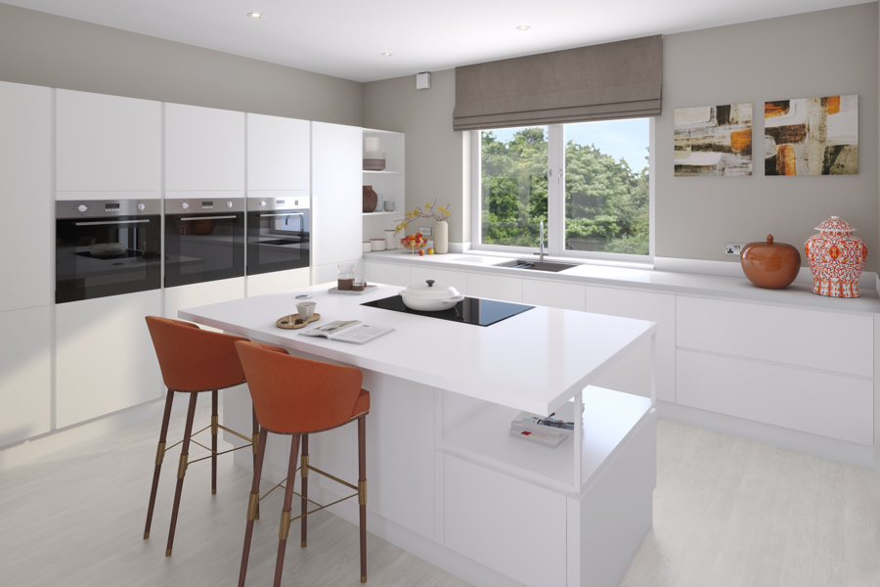
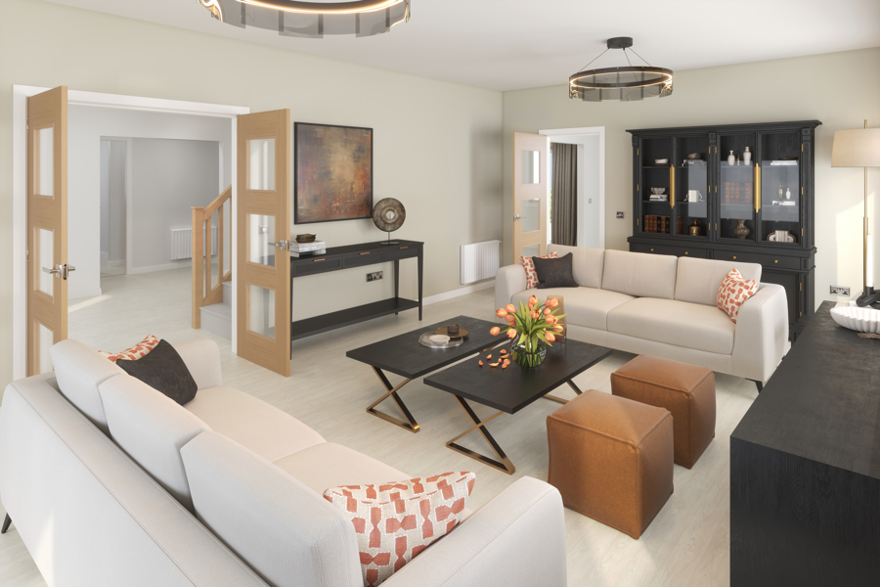
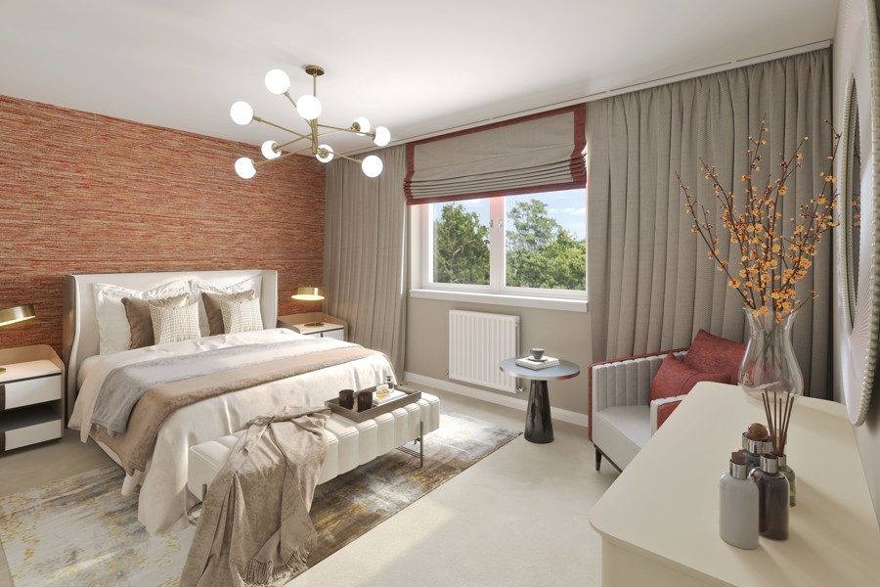
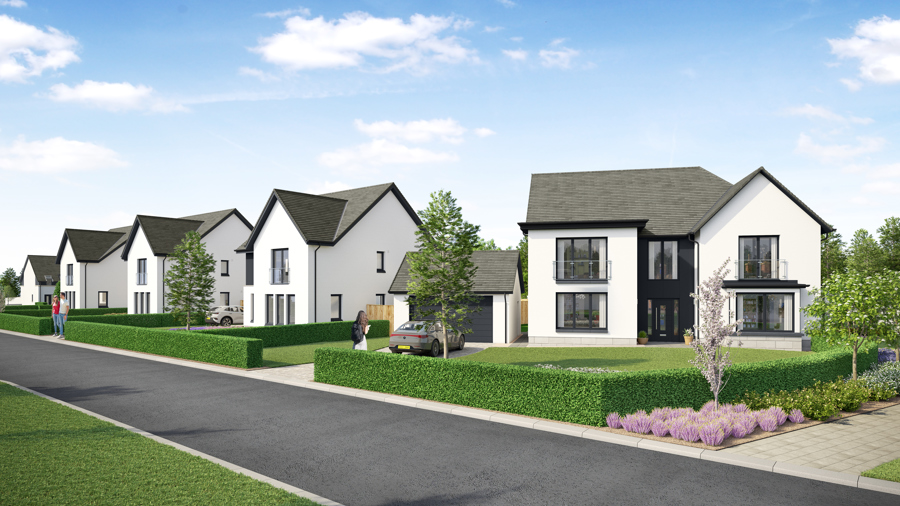


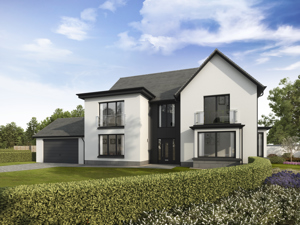
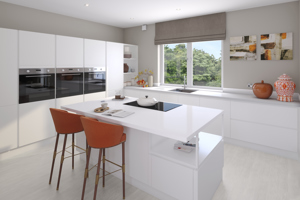
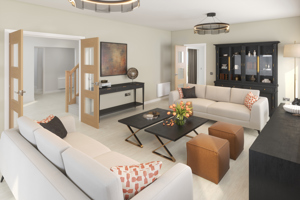
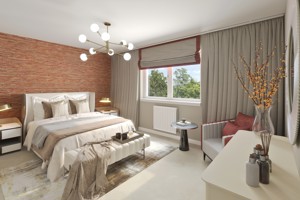
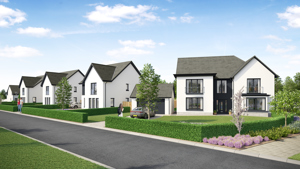
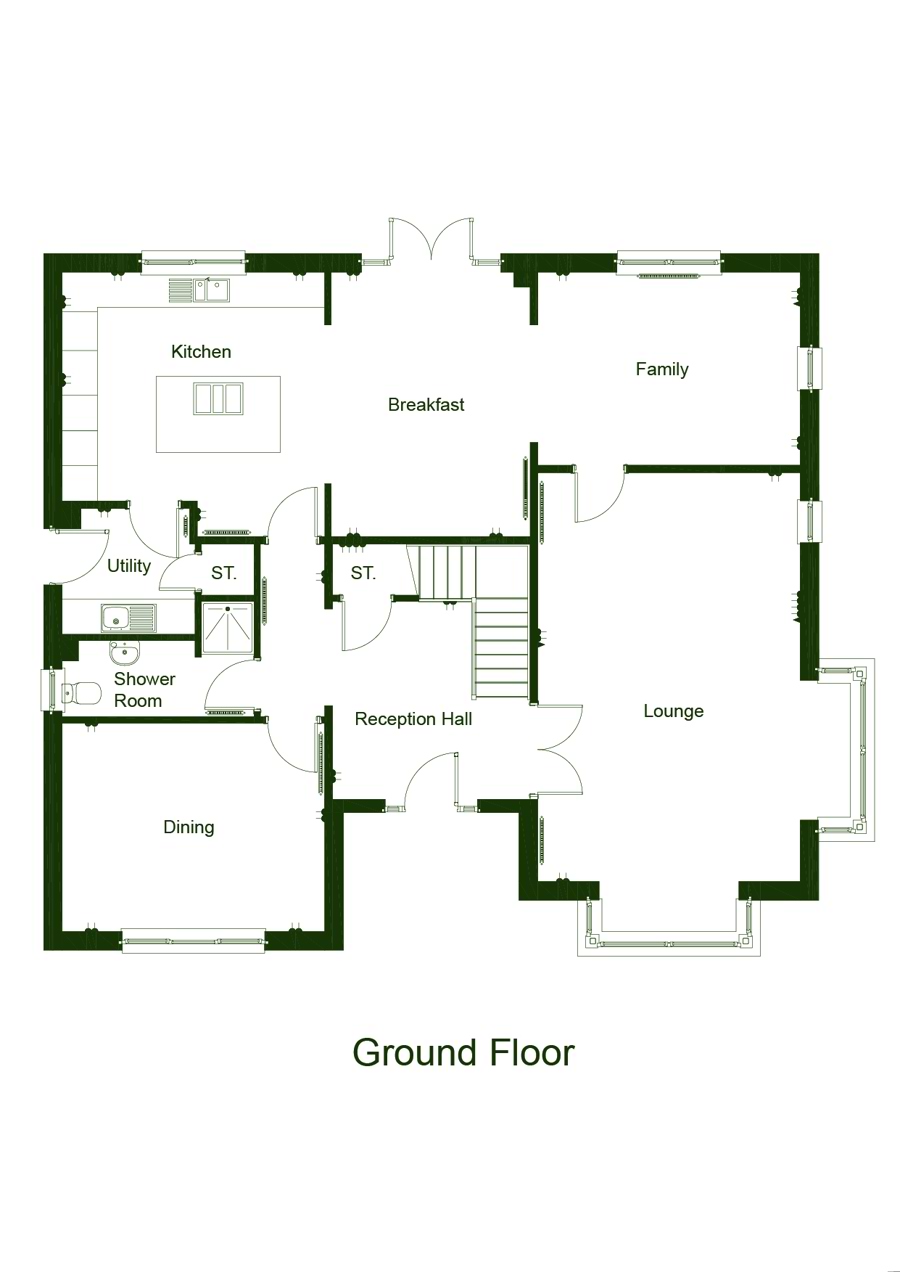
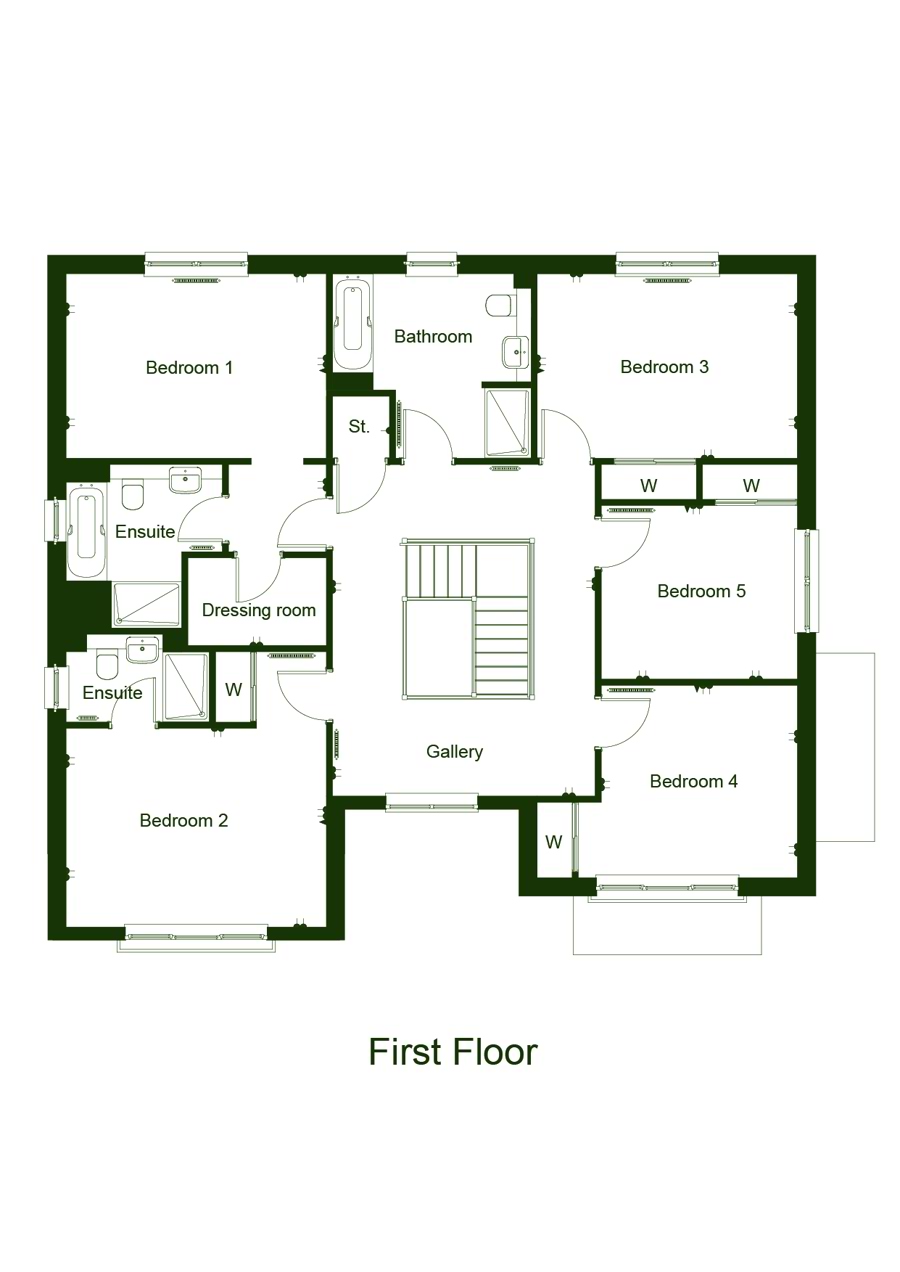
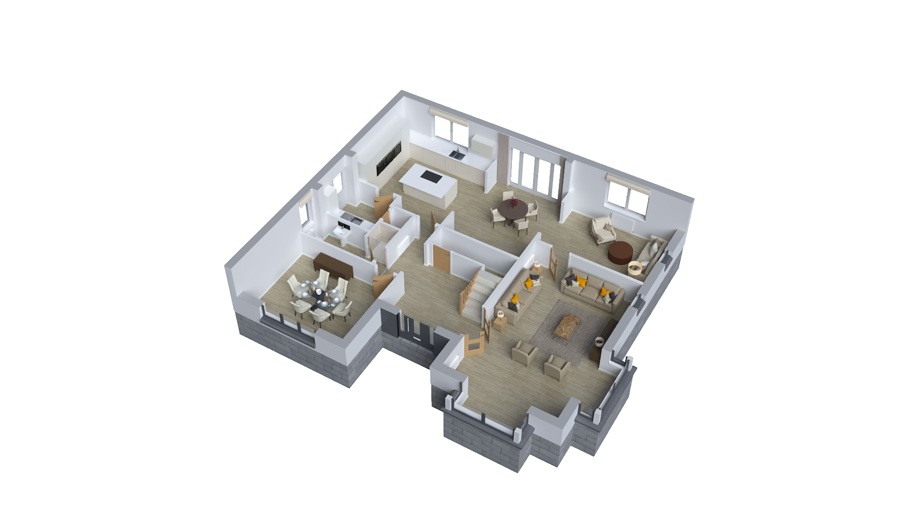
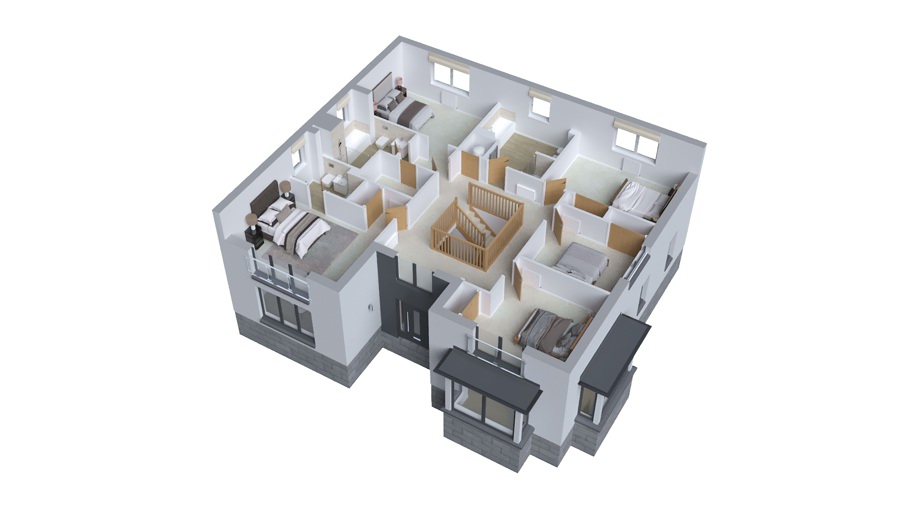


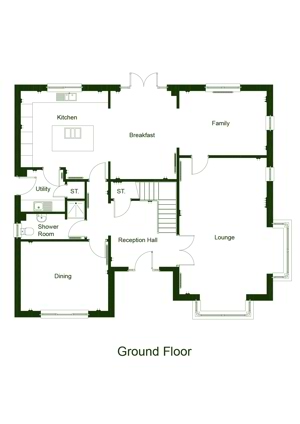
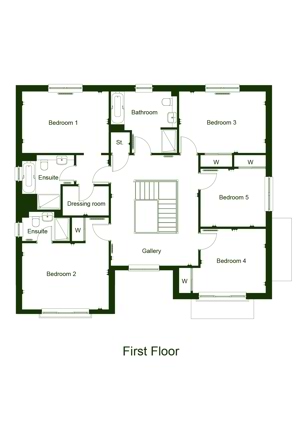
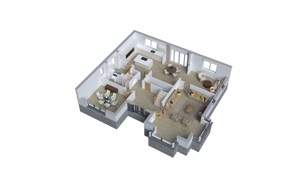
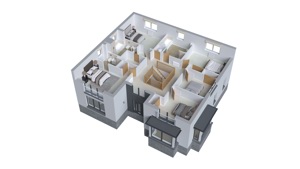

This luxurious five-bedroom home befits its stunning surroundings, offering bright and thoughtfully arranged family living.
Upon entering, natural light fills the reception hall through its double doors, leading to the exceptional front aspect lounge, where bay windows merge the beauty of Drummond Hill with the inside of the home.
An open-plan kitchen flows into a breakfast and family room, a perfect space for gatherings and entertaining friends and family. Curated by designers Ashley Ann, this open and elegant kitchen forms the heart of the home, complimented by integrated appliances and a stunning island. French doors complete the space and allow for access to the private rear garden, overlooking the greenery and native trees.
Just off the kitchen is a utility room, with a partially glazed door forming the home’s side entrance. This well accommodated ground floor also benefits from a formal dining room to the front of the property along with a shower room. Outside, a detached double garage with automatic door compliments the contemporary style of the home.
At the top of the natural oak stair are the bedrooms; the primary bedroom offers the tranquil haven of a walk-in dressing room, and a luxurious en suite featuring crisp sanitary ware including a bath and separate rainfall shower. From the bedroom, the large windows provide views over the rear garden and allow the natural light to flow in, providing a peaceful space to unwind.
The guest bedroom benefits from an en suite shower room and fitted wardrobes in a choice of beautiful finishes. Also upstairs is the family bathroom, which boasts a separate bath and shower and stylish wall hung vanity units.

- Luxury kitchen curated by Ashley Ann with island counter
- Integrated Neff appliances including ovens, induction hob, warming drawer and fridge freezer
- Front aspect lounge with large bay windows which merge the beauty of Drummond Hill with the inside of the home
- Open-plan kitchen flows into breakfast and family room with French doors leading to private rear garden
- Utility room with Neff washing machine and tumble dryer
- Primary bedroom benefits from walk-in dressing room and luxurious en suite
- En suite to bedroom 2
- Fitted wardrobes to all bedrooms, in a choice of beautiful finishes
- Family bathroom complete with separate bath, shower, stylish wall hung vanity unit and chrome towel rail
- Double detached garage


- High quality kitchen supplied and fitted by Ashley Ann
- Worktop with matching upstand
- A range of integrated Neff appliances including:
- Two built-in single ovens
- Built in oven with microwave function
- Induction hob with integrated ventilation system
- Warming drawer
- Fridge/Freezer
- Dishwasher
- Blanco Etagon single bowl sink
- Sensio under cabinet lighting
- Stainless steel inset sink with single bowl
- Worktop with matching upstand
- Neff front loading washing machine
- Neff condenser tumble dryer
- Contemporary sanitary ware from the Ideal Standard range:
- Wash hand basin with single tap hole and full pedestal, with basin mixer and clicker waste
- Close coupled WC and cistern with push button flush
- Mira Décor dual electric shower complete with fixed rain shower head and pole mounted shower head
- Shower tray with pivot door and scree
- Ceramic tiling to dado height throughout and full height around shower, finished with chrome tile tri
- Feature mirror
- Contemporary sanitary ware from the Ideal Standard range:
- One drawer wall hung vanity unit with basin, and basin mixer with clicker waste
- Wall hung rimless WC, with concealed cistern with push button flush, soft closing seat and cover
- Double ended rectangular bath, with concealed bath filler and waste
- Rain shower head and pole mounted shower head
- Shower tray with slider door and screen
- Ceramic wall tiling to dado height throughout and full height above bath and around shower, finished with a chrome tile trim
- Chrome towel rail
- Feature mirror
- Contemporary sanitary ware from Ideal Standard range:
- One drawer wall hung vanity unit with basin, and basin mixer with clicker waste
- Wall hung rimless WC, with concealed cistern with push button flush, soft closing seat and cover
- Double ended rectangular bath with concealed bath filler and waste in main ensuite
- Rain shower head and pole mounted shower head
- Shower tray with slider door and screen
- Ceramic wall tiling to dado height throughout and full height above bath/around shower, finished with a chrome tile trim
- Chrome towel rail
- Feature mirror
- CAT 6 connections – with points in lounge and bedrooms to allow connection to satellite TV/ streaming services. No satellite or coaxial aerial point is provided. Please note a subscription may be required for streaming services.
- USB double socket in kitchen and lounge
- Evoline worktop socket
- Telephone point installed
- Fibre broadband to the property (internet speed subject to supplier)
- customer to arrange supplier/connection
- Hard-wired mains smoke and heat alarms installed, with battery back-up
- Pendant light fittings throughout with low energy bulbs fitted
- Downlighters installed, where applicable
- Crabtree low profile polished chrome finish electric fittings with black inserts in kitchen, lounge and hall downstairs
- Crabtree low profile white electric fittings throughout upstairs
- Castalla Viena pre-finished oak pass doors
- Castalla Viena pre-finished oak door with 3 light glazing, where applicable
- Polished chrome ironmongery
- Push-up ceiling hatch with access ladder providing loft access
- Walls finished with soft matt emulsion in white
- Ceilings finished with matt emulsion in white
- Woodwork finished in brilliant white
- Staircase finished with oak spindles and handrail
- Choice of bi-fold wood effect doors and sliding mirror wardrobes
- Signature interior shelf package in main bedroom and grey shelf pack and chrome hanging rail to other wardrobes, where applicable
- Storage cupboards on both levels
- Double rebated composite front door in anthracite with chrome spy viewer and chrome exterior handle
- French doors in PVCu anthracite with multi-point locking system opening onto patio
- Double rebated rear composite door in anthracite in half manor style with chrome handles
- Automatic garage door
- Exterior lights to front and rear
- PVCu double glazed windows in anthracite with white lockable handles
- PVCu cladding system on fascias and soffits in anthracite
- Paving to front door
- Permeable paving on driveway
- Turfed front and rear garden
- 1800mm timber screen fencing between rear gardens
- External water tap
- Brabantia rotary drier
- Gas and solar photovoltaic heating
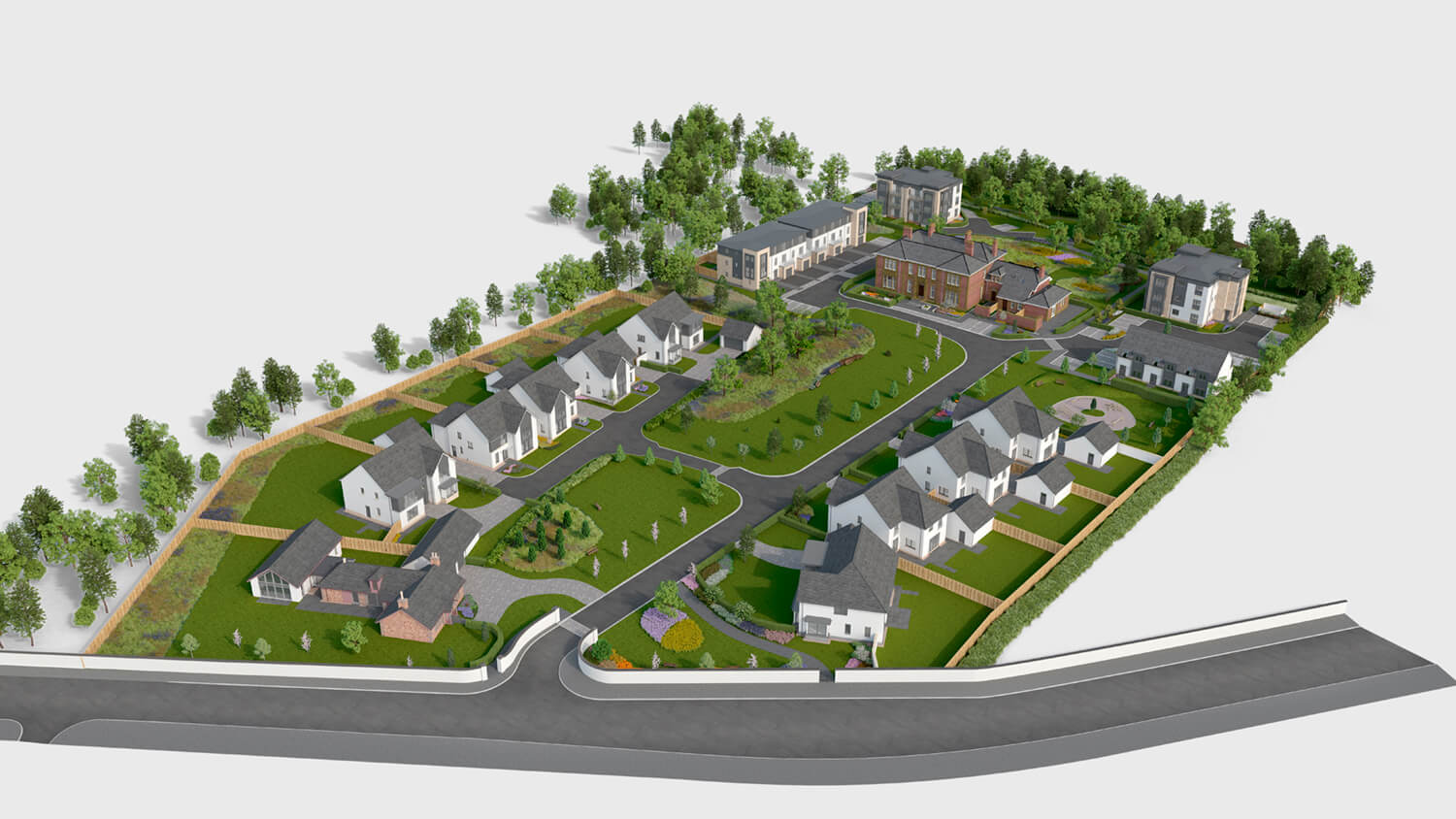
 Birdhouse Collection
Birdhouse Collection
 Botanic Collection
Botanic Collection
Get in Touch
Contact us for more information. Appointments are available Thursday to Monday 10.30am to 5pm.
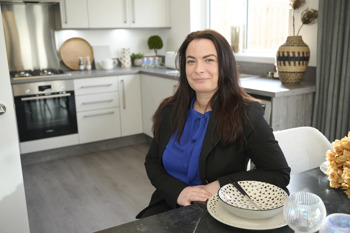
All images, development plans and floor plans are for illustrative purposes only and measurements are intended as a guide. Offers and incentives are plot specific and development specific and may be amended or withdrawn at anytime. Please speak to your Development Consultant if you require any further information.



 Download Brochure
Download Brochure
 Get in Touch
Get in Touch


 Explore
Explore
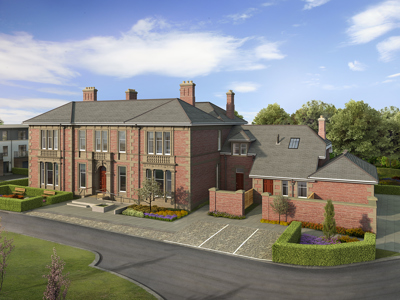
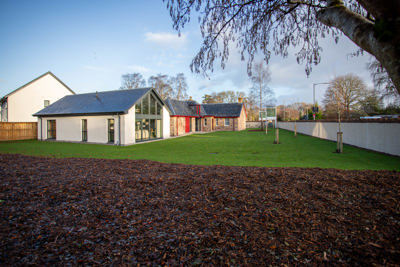
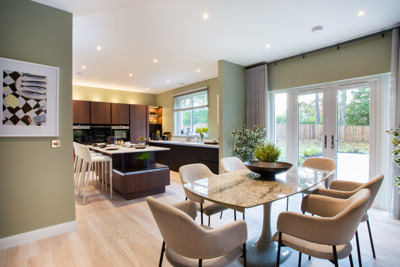
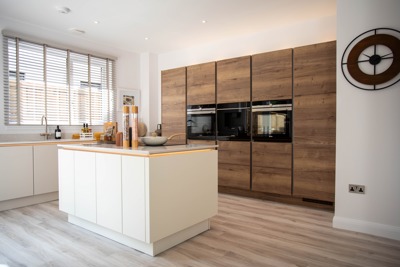
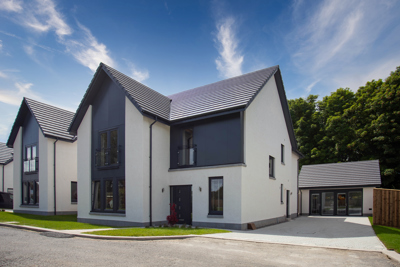
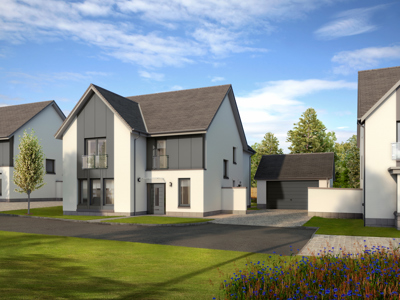
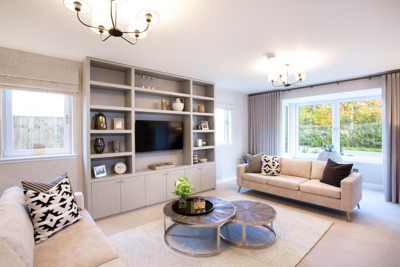
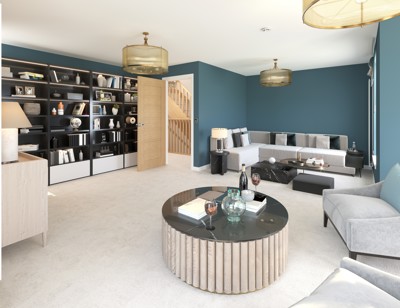
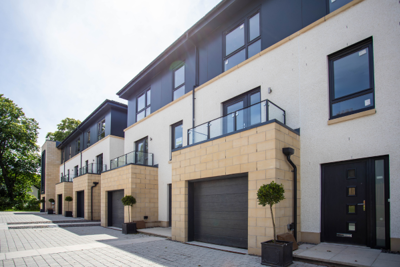
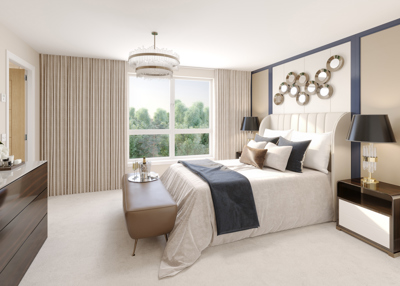
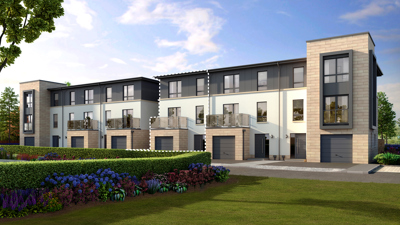
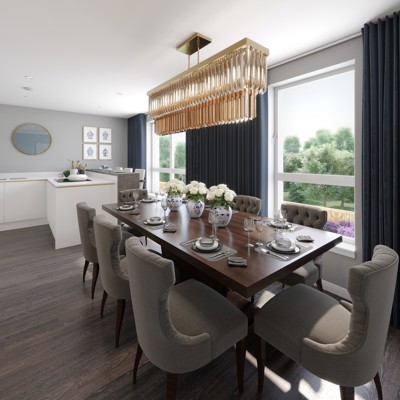
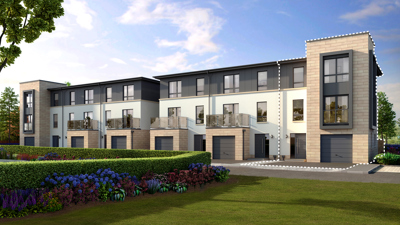

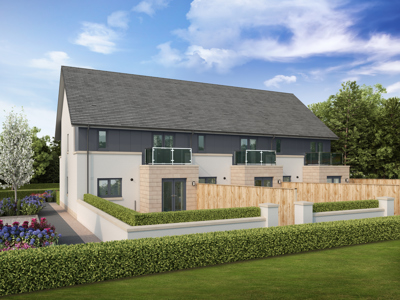
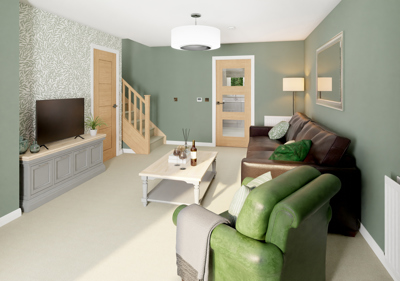
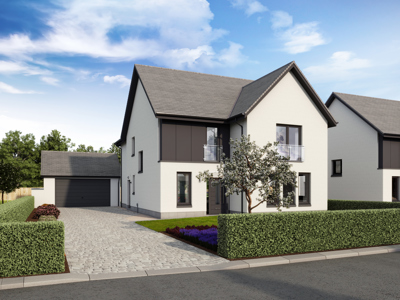
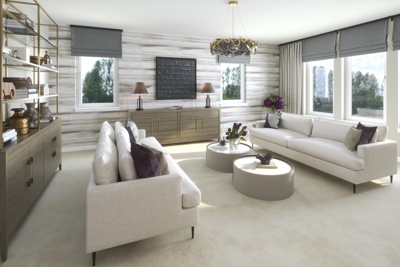
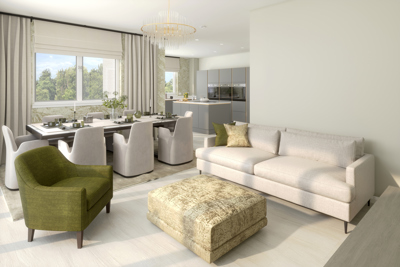
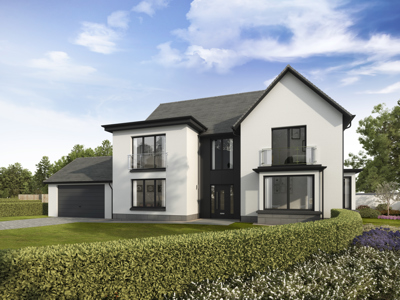



 Book an Appointment
Book an Appointment